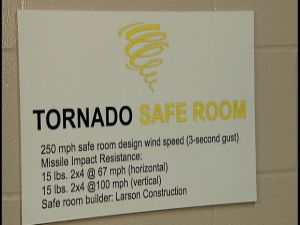But what does a "student centered" school look like and how are those facilities different than schools that used industrial age planning and design principals?
Design Characteristics of a Student Centered Model:
- Students have a home base or workstation to call home. This may be a work station, or similar private area for quiet thought and personal work.
- Classrooms are more limited and specialized with more learning and mentoring happening outside the classroom in collaborative group and/or flexible team areas.
- "Learning Commons" include areas that were traditionally dedicated as circulation only. Corridors become functional, flexible, open areas with soft seating, tables, sofas and wireless collaboration and productivity tools for team and individual learning.
- Teachers are not isolated from each other in classrooms but share central work areas with dedicated work stations, conference areas and tools for collaboration, sharing of best practice techniques and accountability. By removing barriers for student and teachers shared goals, expectations and creative problem solving can be reached.
- Flexible "lab" areas for Project Based learning. Areas contain varying work areas with resources for a wide variety of projects, construction, exploration, brainstorming, presentations, etc.
- The traditional media center space is redistributed across the facility in more dynamic ways to encourage the use of portable laptops, smart phones and interactive displays.
- All areas are designed to include the latest advancements in efficiency and resourcefulness including natural lighting, insulation, ventilation, building security and maintenance.
- Spaces are designed to encourage exploration, research, interaction, creativity and connections to others and the world.
School districts around the country are increasingly turning to 21st century practices to better prepare students for their futures and to accommodate the realities of school funding and high expectations of the community. Student expectations are also changing due to the rapid advancement of information and communications over the Internet and the portability of access. A Student-Centered model may hold great potential to transform school environments for the future.
Darrell McAllister, AIA is the founding Principal of McAllister and Associates Architects. For more information he can be reached at darrell@mcallister-arch.com.














