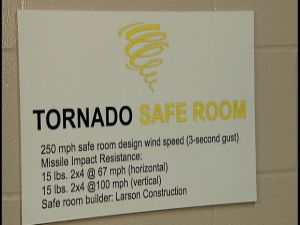A massive F4/5 tornado struck very near many of our friends and families homes and places of business. We are praying for the emergency response teams and all affected by the devastating storm. Although buildings can be rebuilt peoples lives are changed forever. There are however reasons some buildings are safer than others in tornadoes and some knowledge of building structures may help save lives.
Storm Shelter Design in Oklahoma Schools - What happened?
 Storm safe shelters built above ground designed to FEMA standards can greatly increase chances of survival. Many Oklahoma schools designed in the last 20 years have storm safe areas that are designed to FEMA standards. These safe areas are constructed in pods on the interior of a school and able to contain all of the occupants of the school. They are typically designed with steel reinforced poured-in-place concrete walls, reinforced concrete roof and impact resistant metal doors and frames with pressure resistant closing and locking mechanisms.
Storm safe shelters built above ground designed to FEMA standards can greatly increase chances of survival. Many Oklahoma schools designed in the last 20 years have storm safe areas that are designed to FEMA standards. These safe areas are constructed in pods on the interior of a school and able to contain all of the occupants of the school. They are typically designed with steel reinforced poured-in-place concrete walls, reinforced concrete roof and impact resistant metal doors and frames with pressure resistant closing and locking mechanisms. Many districts have not included storm safe areas in their new schools due to the additional cost or not being able to obtain federal funding thru FEMA. Many of Moore, Oklahoma's newer schools have storm safe areas. The schools hit by the tornado were older schools that were constructed of brick and concrete block veneer with steel frames. The tornado that hit these schools pulled the metal roof members and deck away from the block walls that used the roof as support. The unsupported lateral stability of these block walls were subjected to 200 mph winds that pushed them into the corridors and classrooms or were knocked over by large steel roof deck panels, beams and other debris. In these type structures with the brittle nature of concrete block and the ductile nature of steel the corridors were not safe.
Why did the Warren Theatre sustain relatively little damage?
Rigid Frame Metal Building Systems - Why the adjacent bowling alley was leveled?
 Just across the parking lot from the Warren Theatre not more than 200 yards once stood a large bowling alley. It was constructed of a metal building systems frame, metal wall panels and metal roof deck. It was engineered like thousands of metal buildings across the nation. The problem with these structures are many including shear resistance, torsion resistance, lateral stability, designed for up to 90 mph winds only. The roof deck on these structures is held on with steel screws that aren't effective at resisting tension and can pull out quickly becoming flying debris and opening the rest of the building to a twisting effect that tears the steel frame apart and throws it up into the tornado.
Just across the parking lot from the Warren Theatre not more than 200 yards once stood a large bowling alley. It was constructed of a metal building systems frame, metal wall panels and metal roof deck. It was engineered like thousands of metal buildings across the nation. The problem with these structures are many including shear resistance, torsion resistance, lateral stability, designed for up to 90 mph winds only. The roof deck on these structures is held on with steel screws that aren't effective at resisting tension and can pull out quickly becoming flying debris and opening the rest of the building to a twisting effect that tears the steel frame apart and throws it up into the tornado. My hope is that families, community leaders and private businesses will take the time to understand the value of different structural systems and their relative safety. They can then make informed decisions regarding the facilities first cost vs. occupant safety in the event of such a catastrophic event.
For residential safe room plans and additional information you can go to the FEMA web site by clicking on the following link: FEMA Safe Room Construction and Materials Lists.

No comments:
Post a Comment